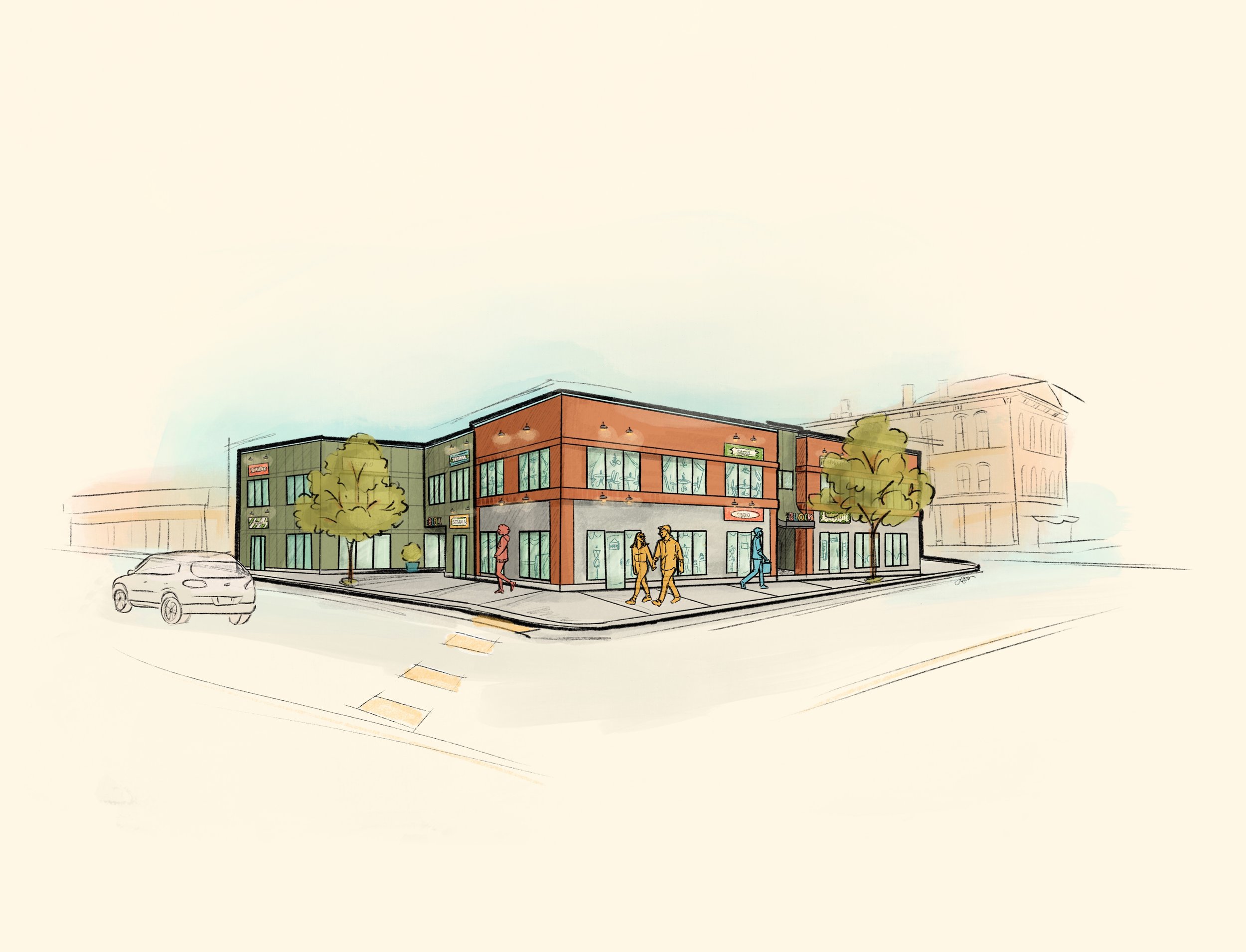
JOiN tHe BlOck!
Being built from the ground up with a visionary mix in mind, The Block will further solidify Natick center as a regional destination for cuisine, culture, arts and independent retail.
Apply now to be a part of this emerging community—interested restauranteurs, retailers and entrepreneurs are encouraged to submit interest for early consideration.
Estimated Opening: 2025
For detailed elevations and floor plans, download our pdf:
First Floor
Second Floor
unit availability
Spaces are designed to support a variety of uses and can flex to range in size from just over 200 to over 3,000 square feet. Rental rates begin in the $30s/SF NNN with lease terms of 3-5+ years:
Studio 1 // First Floor // Pond Street
877 SF, ideal for restaurant or retail useStudio 2 // First Floor // South Main Street meets Pond Street
1,664 SF, ideal for restaurant useStudio 3 // First Floor // South Main Street meets West Central Street
1,036 SF, ideal for restaurant useStudio 4 // First Floor // West Central Street, 679 SF, ideal for retail use
Studio 5 // First Floor // West Central Street, 217 SF, ideal for retail or service use
Studio 6 // Second Floor // Pond Street
886 SF, ideal for spa, service or experiential useStudio 7 // Second Floor // South Main meets Pond Street, 886 SF, ideal for spa, service or experiential use
Studio 8 // Second Floor // South Main meets West Central Street
1,230 SF, ideal for restaurant, service or experiential useStudio 9 // Second Floor // West Central Street, 1,090 SF, ideal for restaurant, retail, service or experiential use
Shorter term pop-up and seasonal courtyard space may be available
the amenities
Six spaces available for permanent and pop-up use
Locations available in single and two level configurations
Vanilla box finishes, equipped with ADA compliant restrooms
Custom buildouts may be available for pre-construction leases—inquire now for maximum flexibility
Two entrances per ground level space: street-facing and courtyard-facing
Community courtyard designed to host special events
Collaborative/shared space uses welcome for consideration
Facade signage opportunities for exterior branding
Public art installations and community partnerships
Significant cross-promotional marketing opportunities
ideal categories include:
Artisanal food + drink purveyors
Independent retailers
Artists + makers
Galleries + other unique cultural or bespoke experiences
Entrepreneurial and forward-thinking concepts are encouraged to inquire.

the vision
Cultivate an inviting and dynamic gathering space for the local community to gather, while creating a travel-worthy destination. Our ideal mix includes:
Delicious meals to savor onsite or take home
Creative cocktails and zero proof libations
Independent retailers featuring goods from emerging and established brands
Unique experiences and rotating art installations
the neighborhood
Located in a key corner adjacent to the lively town green, The Block brings new life and energy to magnify the center’s already thriving vitality.
Natick is a thriving community conveniently located in the heart of the MetroWest. Abutting Wellesley, Wayland, Weston, Framingham, Sherborn and Dover, Natick is a short drive or commuter rail trip from Boston, Worcester and the surrounding region.




